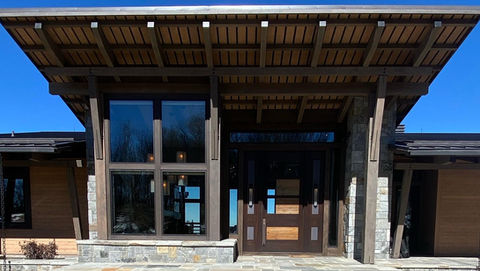top of page

projects.
projects
publications




High Country Home Magazine
- Promontory House
click on the image below to read the article
High Country Magazine
- Fife Renovation
click on the image below to read the article
(see pages 102-110)
High Country Press
- HCHBA Playhouse Project
Eden Pavilion
click on the image below to read the article
High Country Press
- Mountain Modern - Pavilion House
click on the image below to read the article
High Country Press
- Grandfather Mountain Growth Chart
click on the image below to read the article
PUBLICATIONS
bottom of page



























